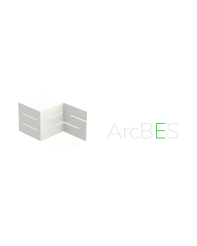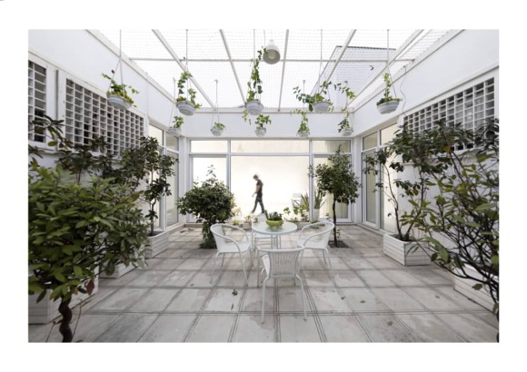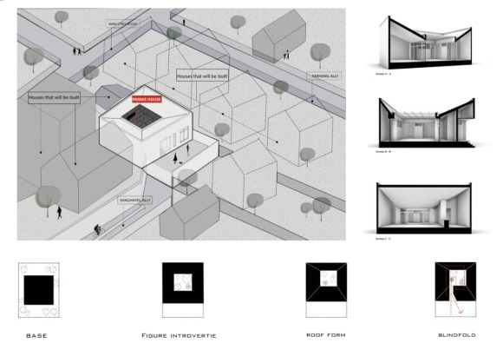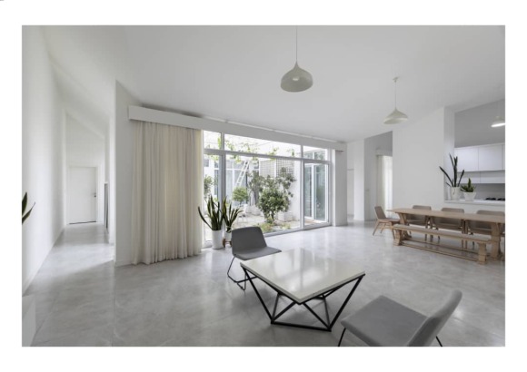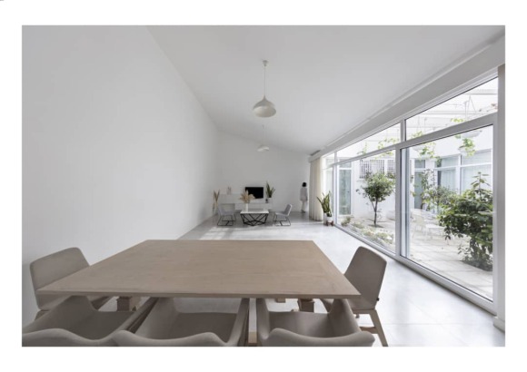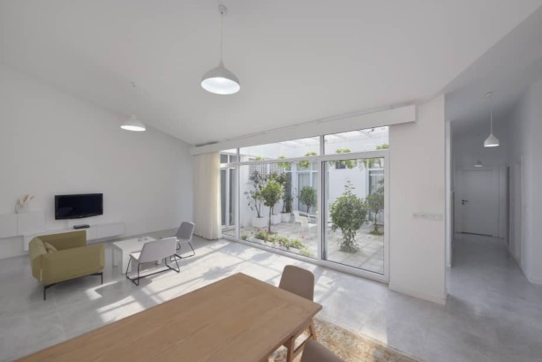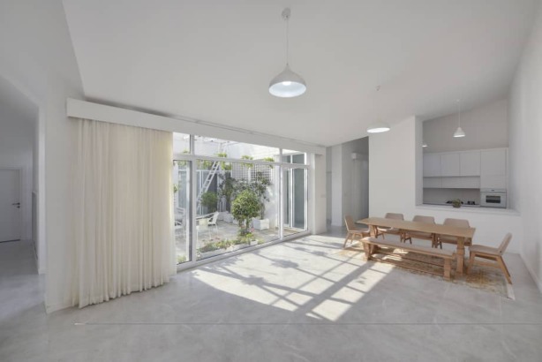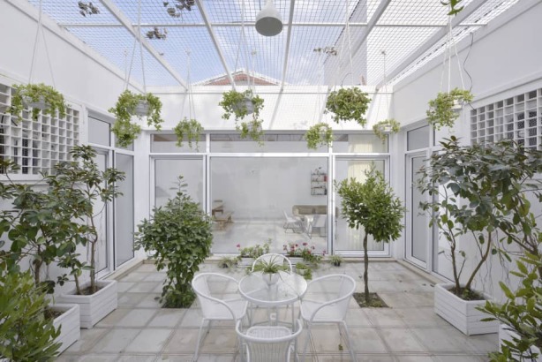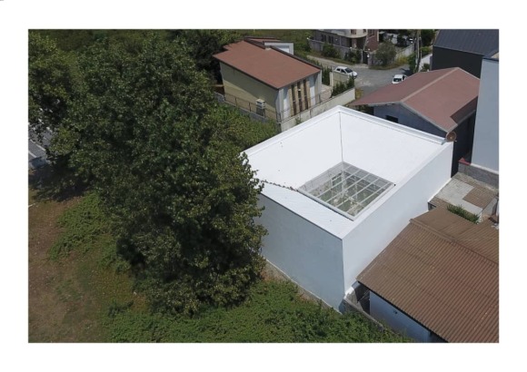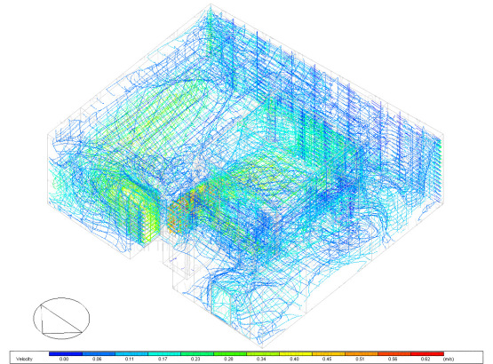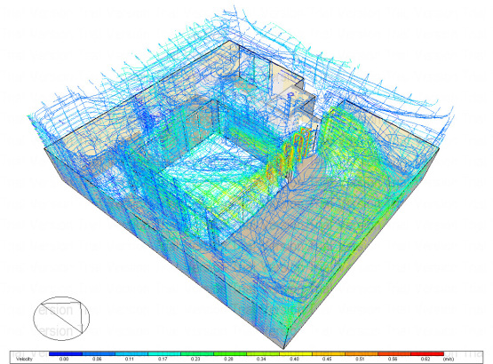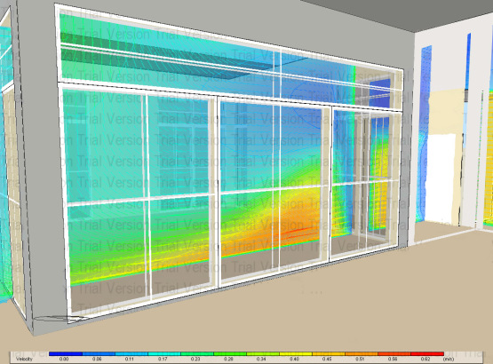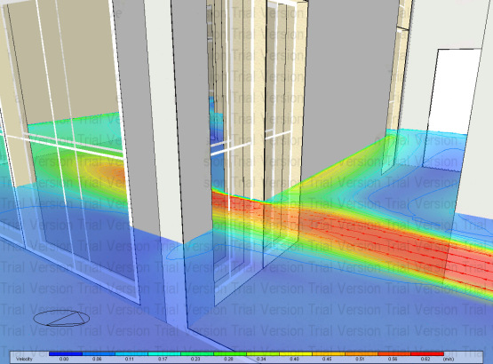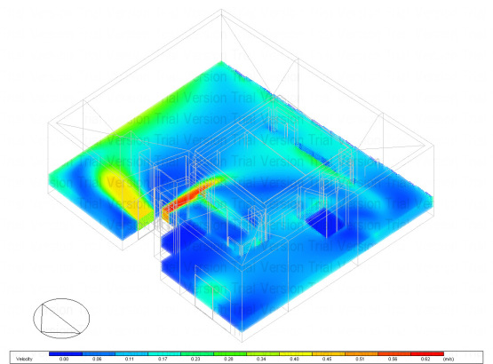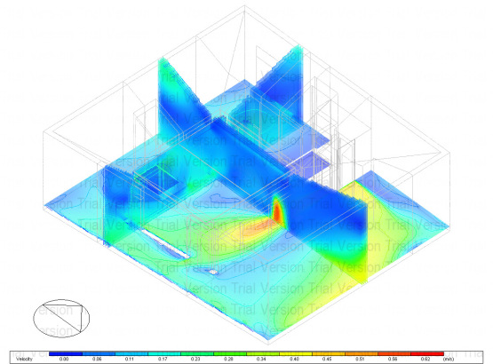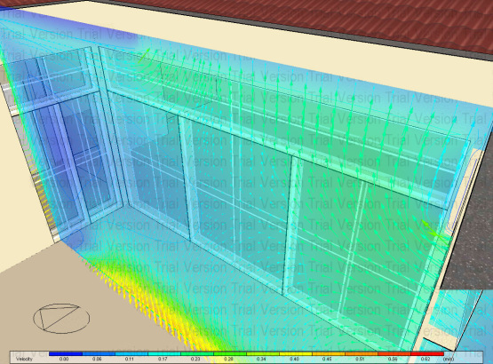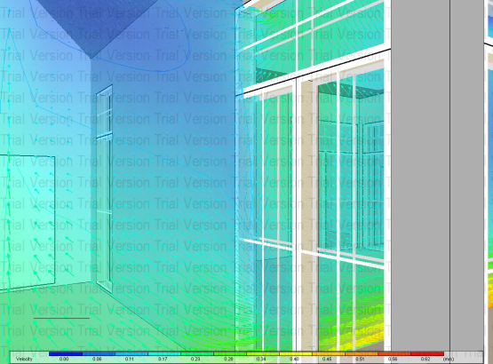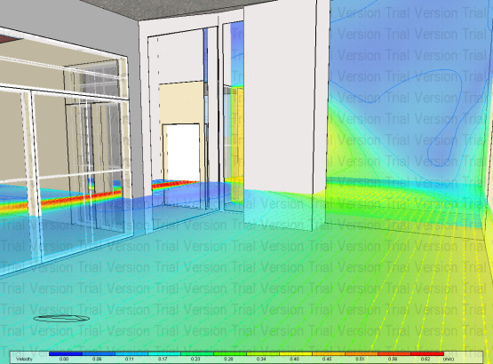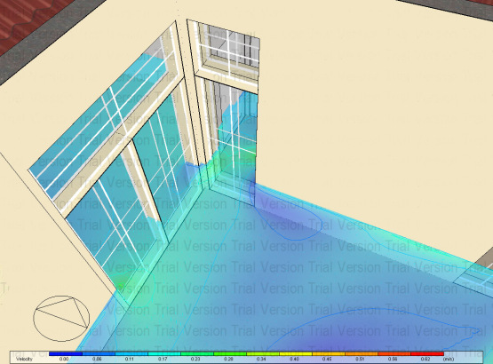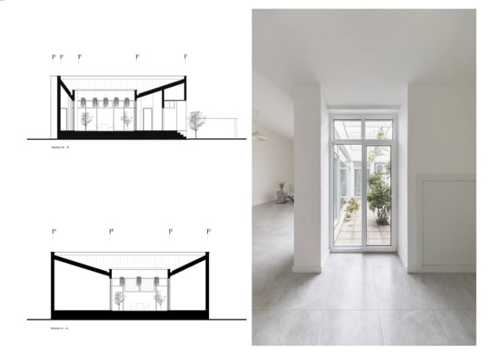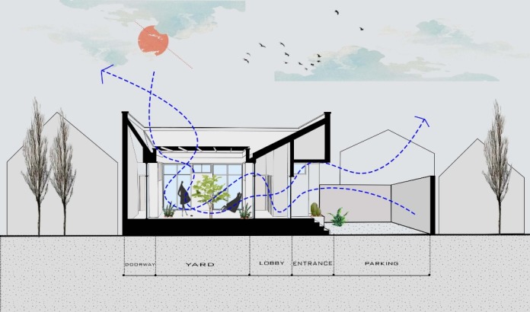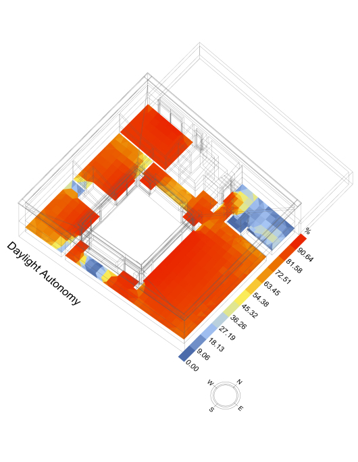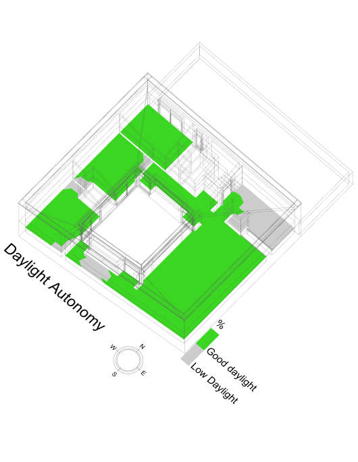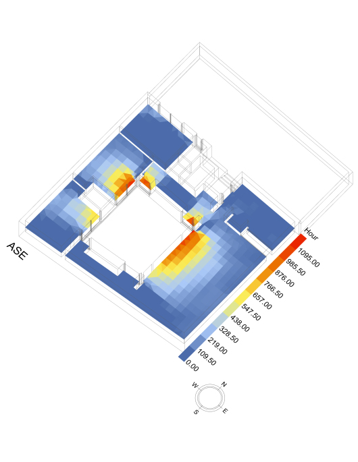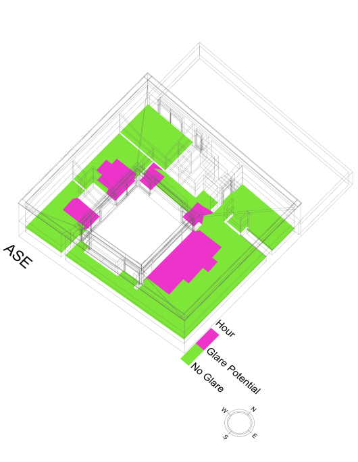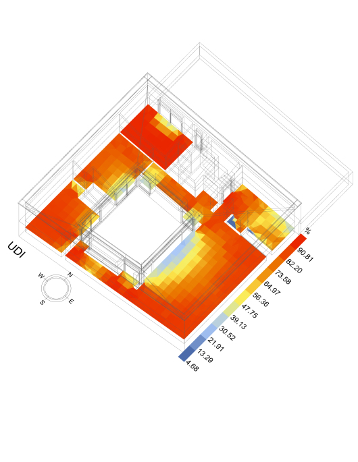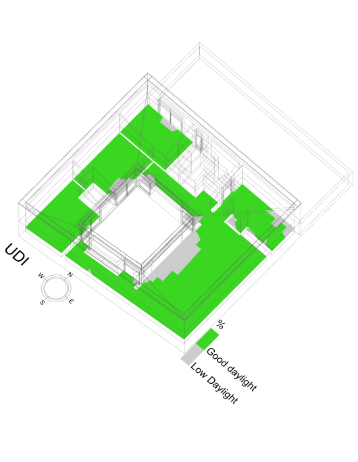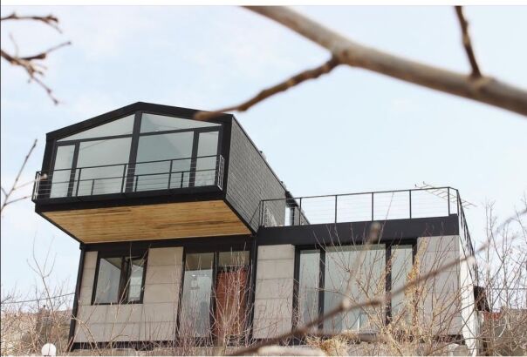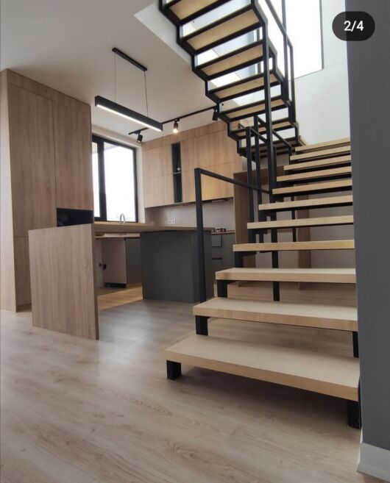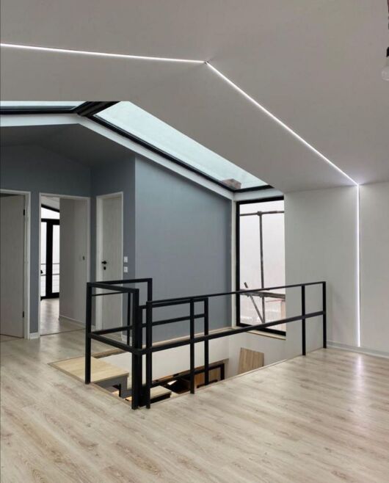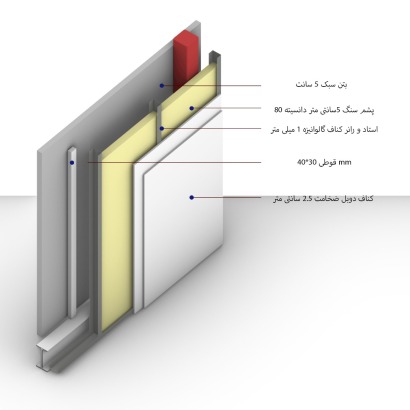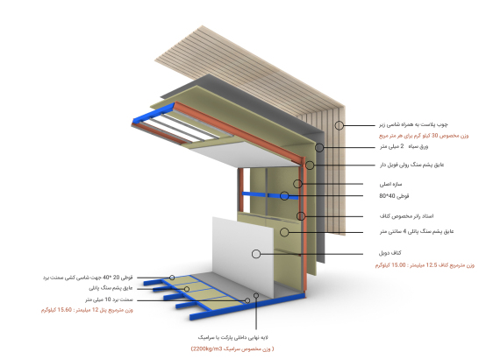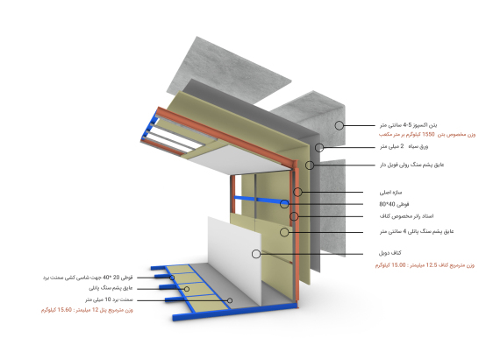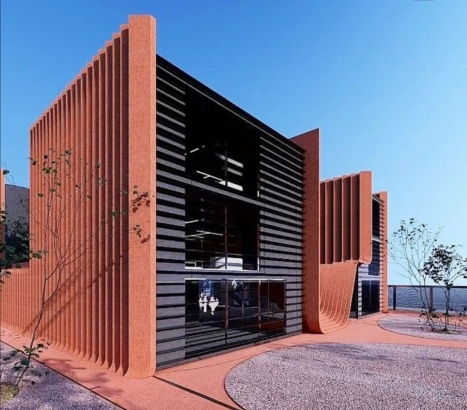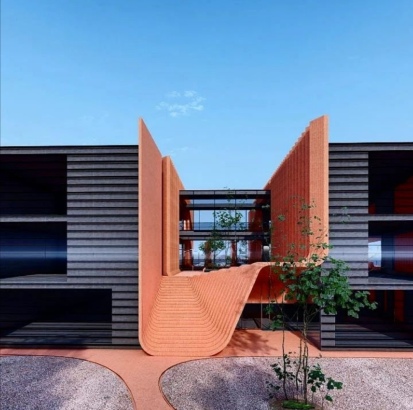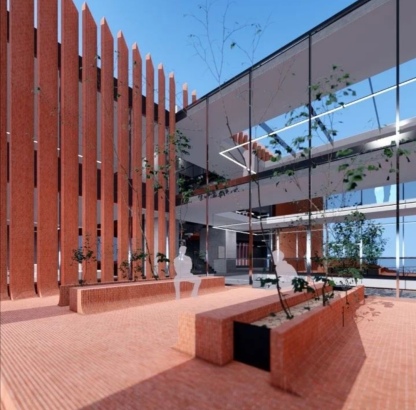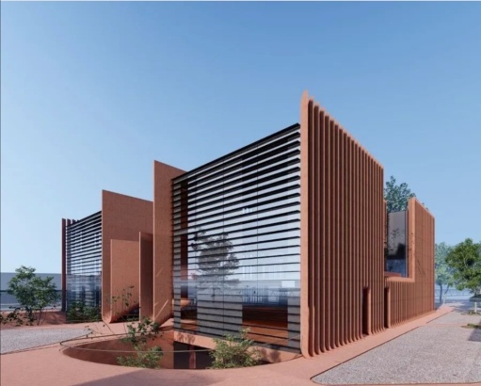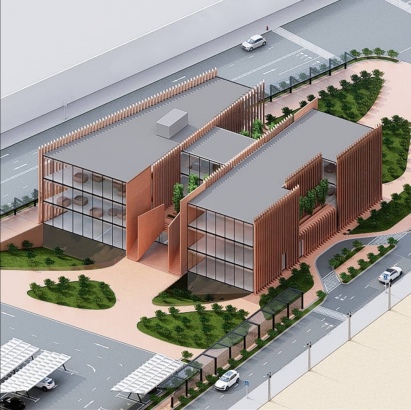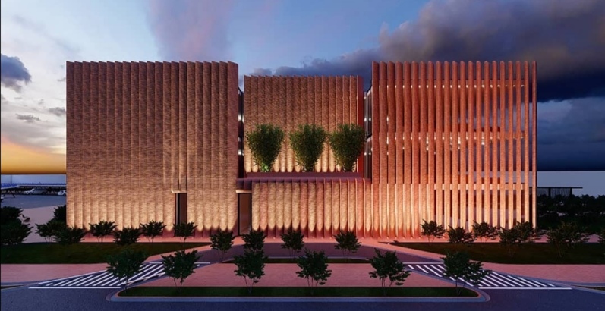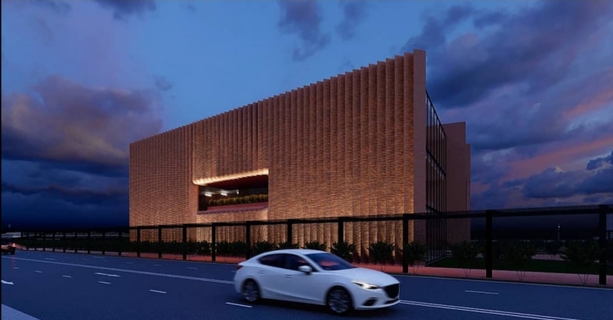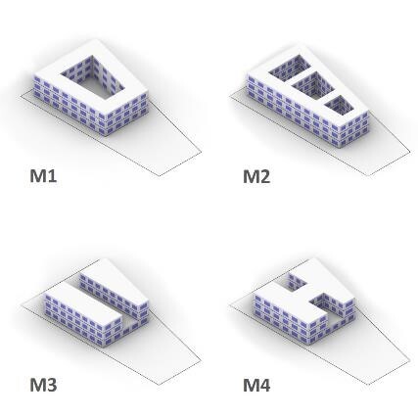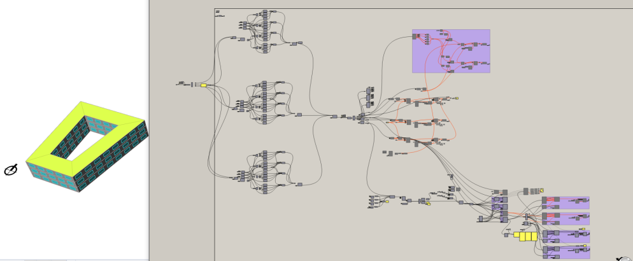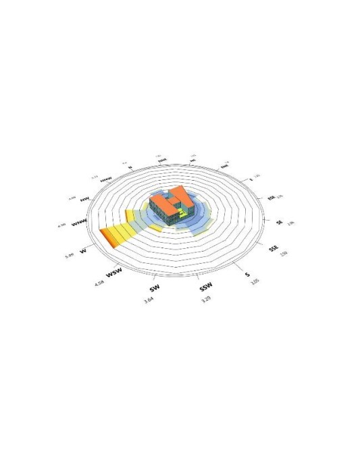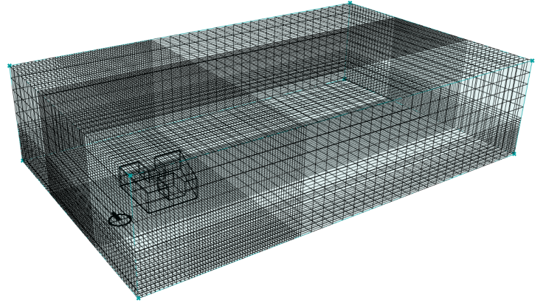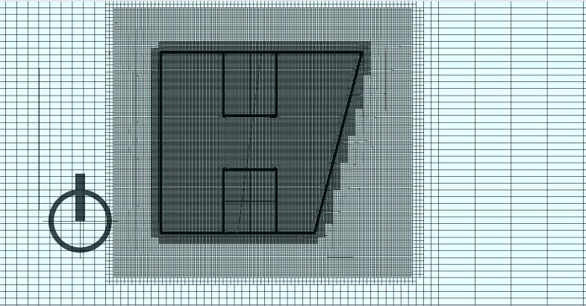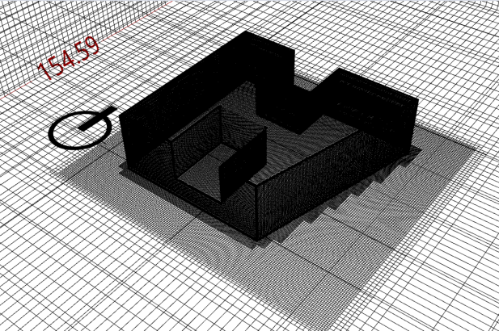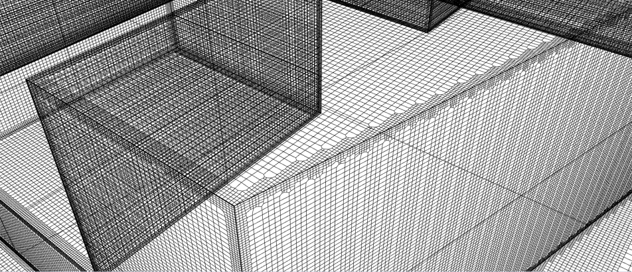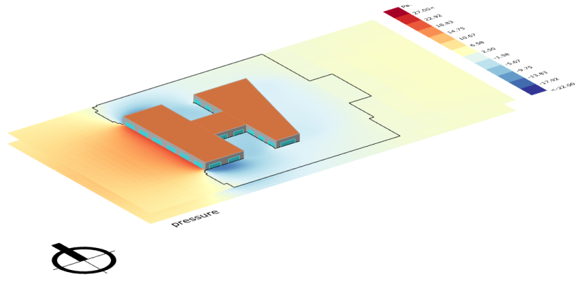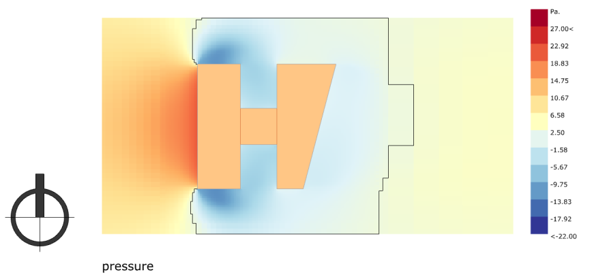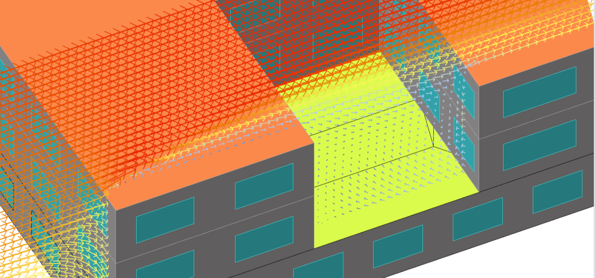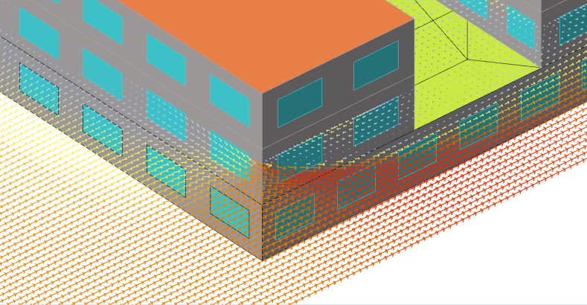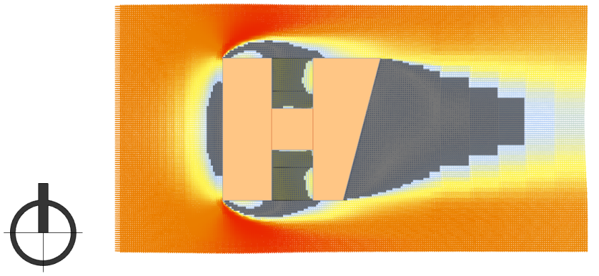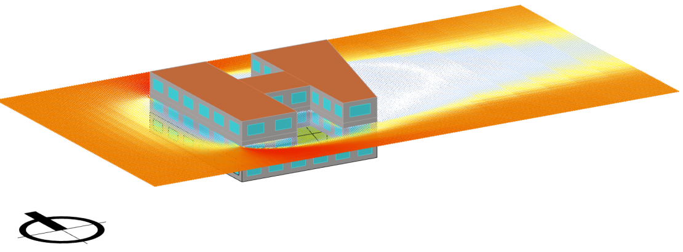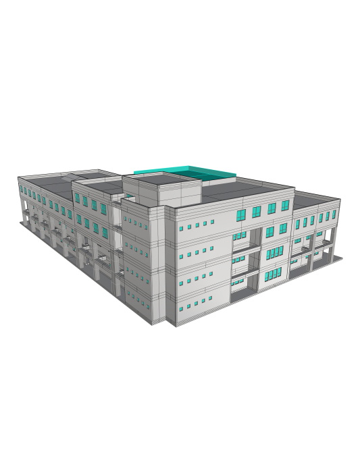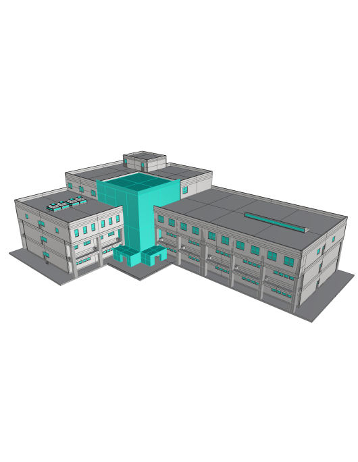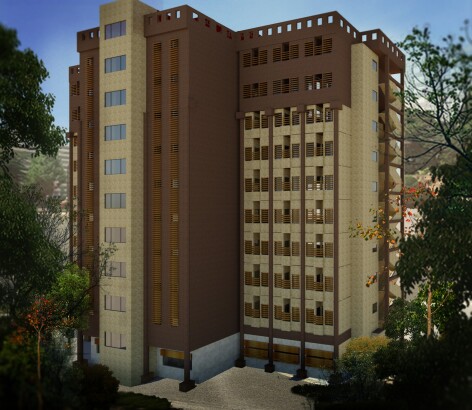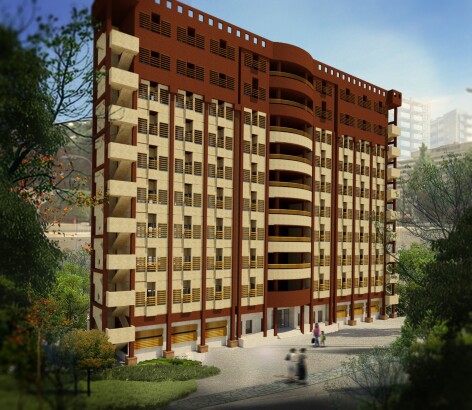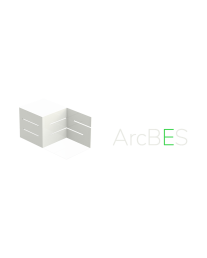The finalist of the 1401 Architect Award Competition - Architect: Engineer Cambys Iskandar Tabar
Final evaluation of Parmis-Amel house
This project is located in the suburbs of Amel city and near the beautiful Caspian beach, which is a residential building with a special concept and design.
The main spaces of the building are organized around an internal courtyard that works as a semi-open section and allows air circulation and daylight for the main spaces.
in
Assessment of airflow
This simulation is done to check and prove the proper air flow inside the building.
The obtained results show the proper air flow from the entrance door and the kitchen window, which are accessible from the courtyard. The air with the right temperature entered from the mentioned entrances and after circulating in the part of the kitchen and living room, it left the inner courtyard.
This simulation was done with Design Builder software and the thermal characteristics of the surfaces were also calculated by this software and used in the air flow simulation process.
Assessment of daylight and glare
In this section, the amount of influence of the inner courtyard on lighting the adjacent spaces has been investigated.
For this study, spatial daylight atonomial indices (sDA), useful daylight index (UDI in the range of 300 to 3000 lux) and annual direct solar radiation (ASE) were used and simulated with the Honey Bee tool.
The first and second indicators have been investigated to check the sufficiency of daylight and the third indicator to check the possibility of receiving intense solar radiation that can lead to an increase in the ambient temperature and sharji conditions.
The results of sDA and UDI were equal to 86.49% and 87.31%, respectively, which indicates the reception of very good daylight in the spaces (the appropriate value of sDA is considered at least 55% in valid standards such as topic 19 of national regulations and LEAD ).
The results of ASE were equal to 21.37%, which is more than the recommended limits in international standards such as Lead (the value of this index should not be more than 10% of spaces according to Lead).
One of the villas designed and built by Globul Sabz Group
Final evaluation of prefabricated villa - Chenaran, Tehran
This project is prefabricated in the factory and placed on the land at the request of the client.
This building has two floors and a total of three bedrooms. The walls of the building use different layers of insulation to increase the energy performance of the building in the cold conditions of Chenaran city and reduce the building's need for energy consumption in the building.
Assessment of building energy consumption
For this evaluation, it is recommended to use Design Builder software, the results of which show the majority of the building's energy consumption for providing heating.
According to the obtained results, more than 65% of energy consumption is related to heating. Meanwhile, by calculating the primary energy of the building and evaluating it based on the energy label standard, the E label has been obtained for this building.
The results of the Arc Base evaluations in this building prove the importance of paying attention to energy-based design and paying attention to the impact of different design choices on the building's energy consumption. Because despite the use of quality materials and high thermal insulation, the energy performance of the building is not very favorable.
Evaluation of materials, installation system
and thermal comfort
Further studies conducted in this department have been evaluated to prove the efficiency of the building facilities system in providing thermal comfort and the weak and strong points of the building, and at the request of the design group, the possibility of improving the building conditions by considering more thermal insulation in different windows has been investigated. taken and the impact of each on the energy consumption values of the building has been determined.
The design of the building facilities system should always be done with great caution to ensure the provision of sufficient thermal comfort for the users and also to prevent the unnecessary increase in the volume of the building facilities system because it will bring significant unnecessary costs to the project.
This phenomenon has also occurred in this building and the volume of the facility system has been considered excessive, which has led to the imposition of additional costs on the project.
Sustainable building
Employer: Water and Sewerage Organization of Tehran Province
Architect: Alireza Mashhadi Mirza
Energy and sustainability consultant: Sepid company
Energy consultant: Haider Naseri
Water and Wastewater Organization Science and Technology Park - Tehran
The project of the central building of the Water and Wastewater Science and Technology Park is an effort in the direction of providing a suitable space for the establishment of the office complex of the Water and Wastewater Technology Park headquarters, which, in addition to producing spaces in accordance with knowledge-based activities, an approach centered on creating a sustainable building in accordance with international standards follows
The design process has started with the presentation of two main alternatives and continued with the development of the selected option. According to the needs of the employer and the priorities considered in the design, the central offices of the park are located on the ground floor and the office space of Danesh Baniyan is located on the first and second floors. It is worth mentioning that in the northern and southern parts of the building, common spaces for knowledge-based spaces are considered semi-open. According to the client's demands to design in accordance with global green standards, in order to obtain the LEED certificate, this issue has become the main design policy along with providing the required spaces. "Alireza Mashhadi Mirza"
Energy performance comparison of design options
In this section, the alternatives provided by the design team have been evaluated in terms of energy performance. According to the evaluation results, alternatives No. 3 and 4 have performed better.
To compare the cases, the dimensions of windows and materials are considered the same.
In the next step, the reasons for the appropriate or inappropriate performance of each of the alternatives have been investigated, and after identifying the critical zones, the conditions of heat transfer and thermal balance of each have been evaluated.
The majority of the energy load requirement of the building is related to the energy used for cooling the building, and the main reason for that was the solar radiation received by the eastern and western fronts in the alternatives.
Honeybee tool was used for this simulation.
Assessment of daylight and glare
Another step of choosing the right alternative to continue the design process is to evaluate the performance of daylight and glare, which is one of the items for evaluating the quality of the indoor environment in the building.
To check the adequacy of daylight, spatial daylight atonomy (sDA) and useful daylight index (UDI) indices have been investigated. Also, the annual direct solar radiation index (ASE) has been examined in accordance with the LEAD standard.
In addition to specifying the final performance of the space, these results have specified the parts that have suitable and unsuitable conditions.
According to the ASE index, the performance of the spaces in all cases needs to be improved, and in the continuation of the design process, more attention should be paid to it in order to reduce its values.
In terms of the adequacy of daylight and its indicators, the amount of light received is suitable, and the main problem is related to the parts adjacent to the windows.
Assessment of airflow
According to the performance of different alternatives in the evaluation of architecture, energy performance, daylight, glare and the opinions of other teams in the design, alternative number 4 has been chosen for this continuation and completion of the design.
In this section, to ensure the minimal entry of environmental pollution into the building, the evaluation of the air flow has been done according to the prevailing wind in the Butterfly Plug-in area.
The results of this section have been used to provide building openings and ensure the placement of semi-open spaces.
Design and construction: Architecture and environment company
Tehran University Educational Building - Qom Campus
This project has been built in an area of about 6000 square meters, and the assessment of daylight and glare potential in this building has been done by the Ark Bess team.
For this purpose, the indicators of useful daylight and annual direct solar radiation have been used.
Design and construction: Architecture and environment company
Dormitory building of sisters of Tarbiat Modares University
This project has been built in an area of about 3000 square meters, and the assessment of daylight and glare potential in this building has been done by the Ark Bess team.
For this purpose, the indicators of useful daylight and annual direct solar radiation have been used.
